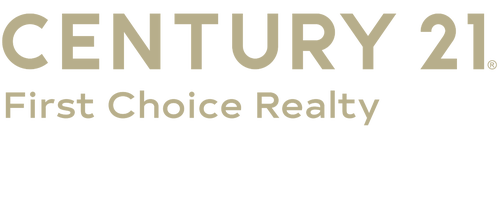


1331 N Beech Street Broken Arrow, OK 74012
-
OPENSat, Nov 2212 noon - 3:00 pm
-
OPENSun, Nov 2312 noon - 3:00 pm
Description
2521154
$1,000(2024)
8,150 SQFT
Single-Family Home
2025
Union - Sch Dist (9)
Tulsa County
Bricktown East
Listed By
MLS TECHNOLOGY - TULSA
Last checked Nov 22 2025 at 9:26 PM GMT+0000
- Full Bathrooms: 2
- Dishwasher
- Microwave
- Oven
- Range
- Windows: Vinyl
- Disposal
- Ceiling Fan(s)
- Granite Counters
- Laundry: Electric Dryer Hookup
- Laundry: Washer Hookup
- High Ceilings
- High Speed Internet
- Vaulted Ceiling(s)
- Gas Water Heater
- Programmable Thermostat
- Plumbed for Ice Maker
- Windows: Insulated Windows
- Stone Counters
- Quartz Counters
- Gas Range Connection
- Bricktown East
- Cul-De-Sac
- Fireplace: 1
- Fireplace: Other
- Fireplace: Insert
- Foundation: Slab
- Central
- Gas
- Central Air
- Dues: $600/Annually
- Carpet
- Tile
- Wood
- Roof: Asphalt
- Roof: Fiberglass
- Utilities: Water Source: Public, Water Available, Electricity Available, Natural Gas Available, Phone Available, Cable Available, Fiber Optic Available
- Sewer: Public Sewer
- Energy: Doors, Windows, Insulation, Other
- Elementary School: Peters
- Middle School: Union
- High School: Union
- Attached
- Garage
- Other
- 1
- 1,903 sqft
Estimated Monthly Mortgage Payment
*Based on Fixed Interest Rate withe a 30 year term, principal and interest only





Beautiful design, Light-filled spaces, Ready for your future.
Model home ready for move-in Late August 2025. Contingent offers welcome.