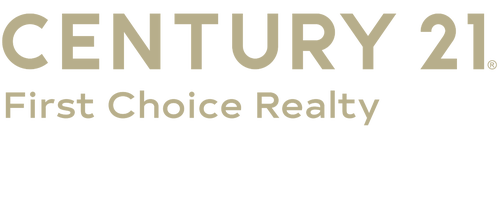


2701 W Madison Street Broken Arrow, OK 74012
-
OPENSat, Nov 222:00 pm - 4:00 pm
Description
2538062
6,325 SQFT
Single-Family Home
2025
Craftsman
Union - Sch Dist (9)
Tulsa County
Bricktown East
Listed By
MLS TECHNOLOGY - TULSA
Last checked Nov 22 2025 at 9:26 PM GMT+0000
- Full Bathrooms: 2
- Half Bathroom: 1
- Cooktop
- Dishwasher
- Microwave
- Oven
- Range
- Windows: Vinyl
- Disposal
- Granite Counters
- Laundry: Electric Dryer Hookup
- Laundry: Washer Hookup
- High Ceilings
- High Speed Internet
- Vaulted Ceiling(s)
- Laundry: Gas Dryer Hookup
- Gas Water Heater
- Plumbed for Ice Maker
- Windows: Insulated Windows
- Tankless Water Heater
- Gas Range Connection
- Bricktown East
- Greenbelt
- Fireplace: 1
- Fireplace: Gas Log
- Foundation: Slab
- Central
- Gas
- Electric
- Central Air
- Dues: $450/Annually
- Carpet
- Tile
- Roof: Asphalt
- Roof: Fiberglass
- Utilities: Water Source: Public, Water Available, Electricity Available, Natural Gas Available, Cable Available
- Sewer: Public Sewer
- Energy: Doors, Windows, Insulation
- Elementary School: Peters
- High School: Union
- Attached
- Garage
- 1
- 2,145 sqft
Estimated Monthly Mortgage Payment
*Based on Fixed Interest Rate withe a 30 year term, principal and interest only



