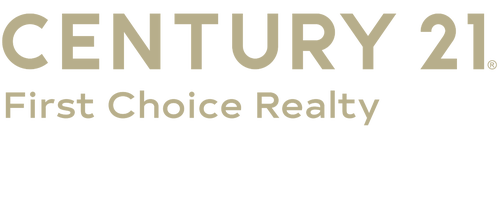


2916 S 8th Street Broken Arrow, OK 74012
-
OPENSun, Aug 242:00 pm - 4:00 pm
Description
2529917
$5,298(2024)
8,400 SQFT
Single-Family Home
2022
Craftsman
Broken Arrow - Sch Dist (3)
Tulsa County
Washington Lane Viii
Listed By
MLS TECHNOLOGY - TULSA
Last checked Aug 21 2025 at 8:16 PM GMT+0000
- Full Bathrooms: 2
- Half Bathroom: 1
- Ceiling Fan(s)
- Gas Range Connection
- High Ceilings
- Programmable Thermostat
- Quartz Counters
- Stone Counters
- Vaulted Ceiling(s)
- Laundry: Electric Dryer Hookup
- Laundry: Gas Dryer Hookup
- Dishwasher
- Disposal
- Microwave
- Oven
- Range
- Tankless Water Heater
- Windows: Insulated Windows
- Windows: Vinyl
- Washington Lane Viii
- Mature Trees
- Fireplace: 1
- Fireplace: Gas Log
- Fireplace: Gas Starter
- Foundation: Slab
- Central
- Gas
- Central Air
- Dues: $450/Annually
- Carpet
- Tile
- Roof: Asphalt
- Roof: Fiberglass
- Utilities: Cable Available, Electricity Available, Natural Gas Available, Water Available, Water Source: Public
- Sewer: Public Sewer
- Energy: Doors, Insulation, Windows
- Elementary School: Vandever
- High School: Broken Arrow
- Attached
- Garage
- 1
- 2,363 sqft
Estimated Monthly Mortgage Payment
*Based on Fixed Interest Rate withe a 30 year term, principal and interest only





Built in 2022, this stunning home offers a perfect blend of craftsmanship and contemporary design. The spacious Augusta floor plan features an open-concept layout centered around a beautiful quartz kitchen island, perfect for entertaining. The vaulted beam ceiling in the living room adds a touch of grandeur and warmth.
Enjoy modern touches throughout, including matte black hardware and lighting fixtures. The oversized primary suite boasts a luxurious whirlpool tub and a separate shower, creating a private retreat. The versatile fourth bedroom makes an ideal in-law or guest suite.
Energy efficiency is a priority with a premium Lennox HVAC system, double-pane windows, blown-in insulation, and a tankless hot water heater. Durable Hardy Plank siding and custom-built cabinetry enhance the home's quality and curb appeal.