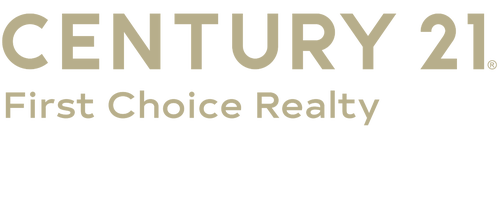


3735 S Redwood Drive Broken Arrow, OK 74011
Description
2526513
$6,827(2024)
5,320 SQFT
Single-Family Home
2021
Other, Patio Home
Broken Arrow - Sch Dist (3)
Tulsa County
Rabbit Run
Listed By
MLS TECHNOLOGY - TULSA
Last checked Jul 6 2025 at 3:00 PM GMT+0000
- Full Bathrooms: 2
- Half Bathroom: 1
- Ceiling Fan(s)
- Gas Range Connection
- Granite Counters
- High Ceilings
- High Speed Internet
- Programmable Thermostat
- Vaulted Ceiling(s)
- Laundry: Electric Dryer Hookup
- Laundry: Washer Hookup
- Built-In Oven
- Cooktop
- Dishwasher
- Disposal
- Dryer
- Gas Water Heater
- Microwave
- Oven
- Plumbed for Ice Maker
- Refrigerator
- Washer
- Windows: Insulated Windows
- Windows: Vinyl
- Rabbit Run
- Greenbelt
- Mature Trees
- Spring
- Stream/Creek
- Fireplace: 2
- Fireplace: Blower Fan
- Fireplace: Gas Log
- Fireplace: Gas Starter
- Foundation: Slab
- Central
- Gas
- Central Air
- Dues: $165/Monthly
- Tile
- Wood
- Roof: Asphalt
- Roof: Fiberglass
- Utilities: Cable Available, Electricity Available, Natural Gas Available, Phone Available, Water Available, Water Source: Public
- Sewer: Public Sewer
- Energy: Doors, Windows
- Elementary School: Wolf Creek
- High School: Broken Arrow
- Attached
- Garage
- 1
- 2,177 sqft
Estimated Monthly Mortgage Payment
*Based on Fixed Interest Rate withe a 30 year term, principal and interest only




community. Lovely entry greets you with a coat closet and convenient serving niche.
The formal dining room features stylish four-corner double cabinets with glass and solid
doors. Arched stone design with stunning granite island seating four brings you to this
Chefs’ kitchen with high-end stainless KitchenAid dishwasher, Bosch oven and
microwave, 5 burner gas cooktop, farm sink, large drawers, soft-close cabinets, floating
shelves, walk-in pantry and culminating with a wood tongue-and-groove ceiling, making
a bold statement. Great room offers a flood of natural light from 3 large windows, a
fireplace with gas logs flanked by built-ins with accenting glass fronts and a beamed
vaulted ceiling. Bedroom one is adjacent to a full hall bath. Farm doors open to
Flex/bedroom 2 which has a built-in desk, two closets, Murphy bed and a cozy fireplace
with gas logs. Hall leads to powder bath and laundry. Spacious master suite offers two
walk-in closets, farm doors to elegant bath with double vanities, dressing table, and
huge master shower. Screened in porch with doggy door opens to patio and faux grass
for convenience and beauty plus a bonus of a babbling brook at times. Neighborhood
walking trail and community gathering place with gas grill and fireplace will give you
entertaining options.