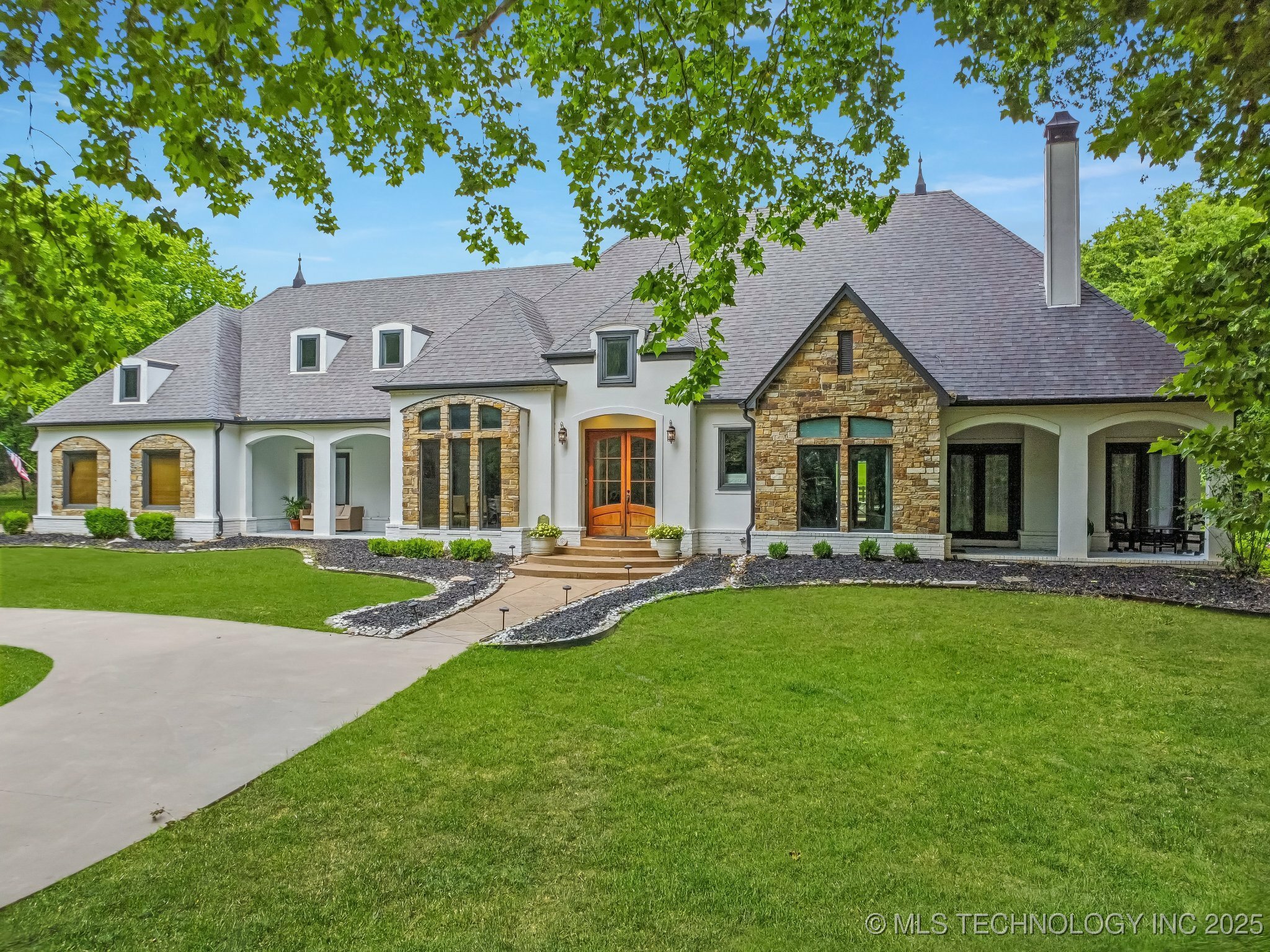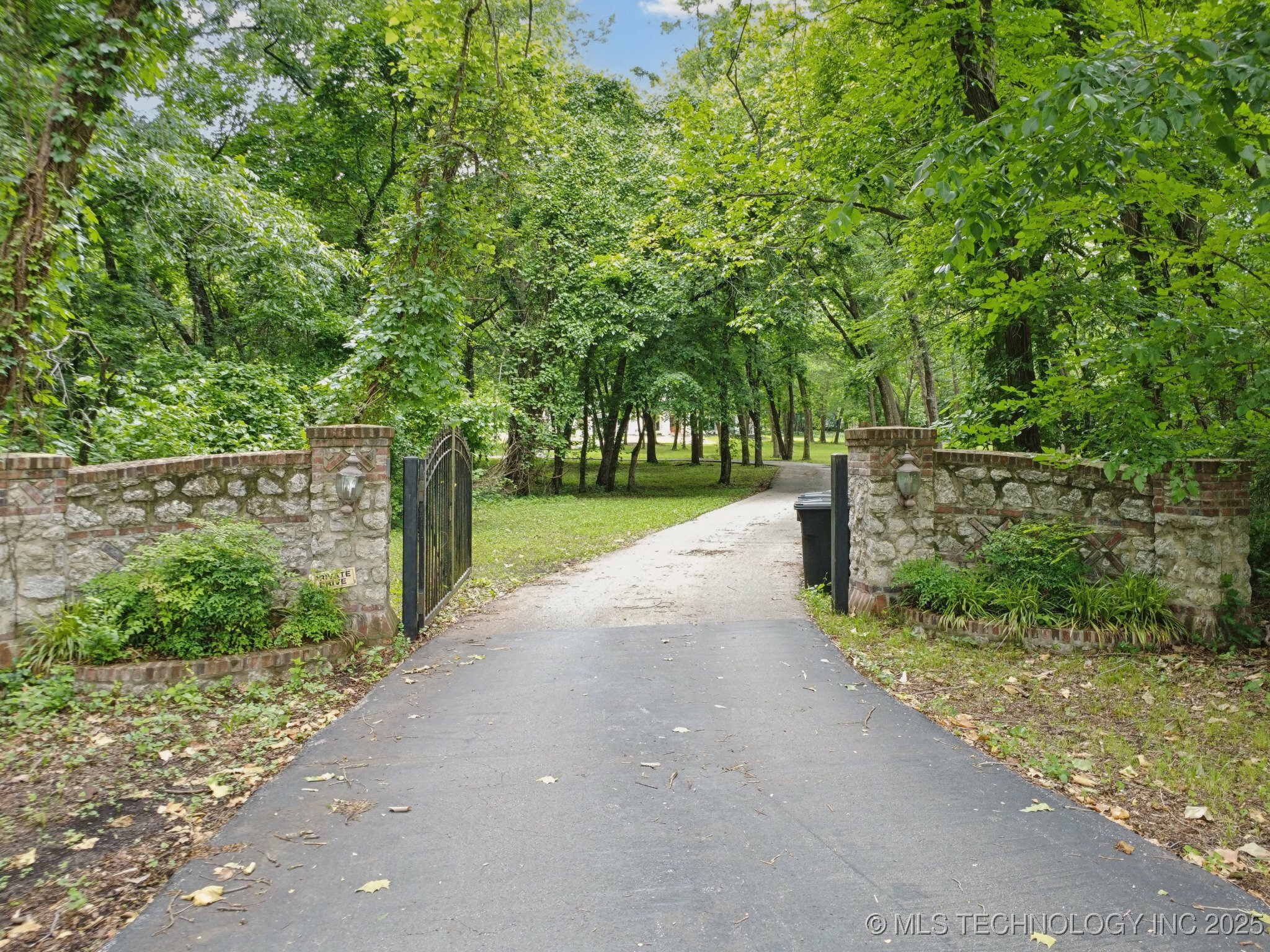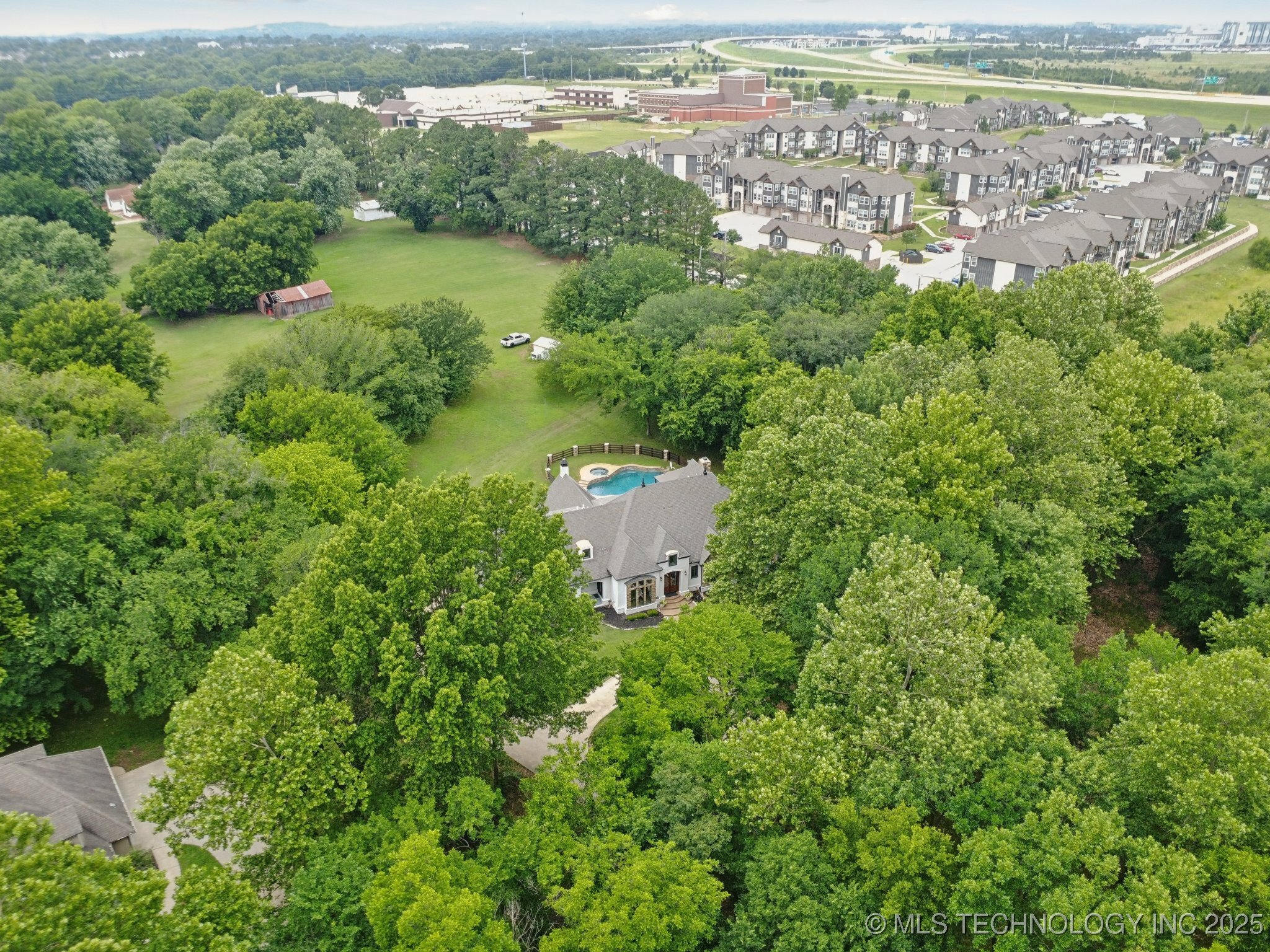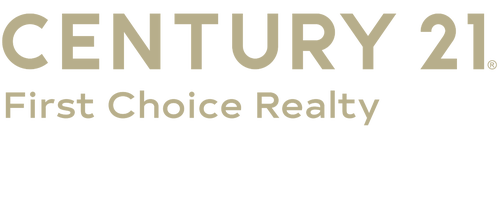


9914 S Garnett Road Broken Arrow, OK 74012
-
OPENSun, Jul 61:00 pm - 4:00 pm
Description
2524135
$18,044(2024)
5.07 acres
Single-Family Home
1997
Other
Union - Sch Dist (9)
Tulsa County
Tulsa Co Unplatted
Listed By
MLS TECHNOLOGY - TULSA
Last checked Jul 6 2025 at 4:00 PM GMT+0000
- Full Bathrooms: 4
- Ceiling Fan(s)
- Granite Counters
- High Speed Internet
- Other
- Pullman Bath
- Vaulted Ceiling(s)
- Laundry: Washer Hookup
- Built-In Oven
- Built-In Range
- Dishwasher
- Disposal
- Double Oven
- Gas Water Heater
- Microwave
- Oven
- Range
- Wine Refrigerator
- Windows: Casement Window(s)
- Windows: Vinyl
- Tulsa Co Unplatted
- Mature Trees
- Other
- Fireplace: 2
- Fireplace: Gas Log
- Fireplace: Gas Starter
- Fireplace: Wood Burning
- Foundation: Slab
- Central
- Gas
- Central Air
- Gunite
- In Ground
- Tile
- Wood
- Roof: Asphalt
- Roof: Fiberglass
- Utilities: Electricity Available, Natural Gas Available, Phone Available, Water Available, Water Source: Public
- Sewer: Septic Tank
- Elementary School: Cedar Ridge
- High School: Union
- Attached
- Circular Driveway
- Garage
- Garage Faces Side
- 2
- 5,220 sqft
Estimated Monthly Mortgage Payment
*Based on Fixed Interest Rate withe a 30 year term, principal and interest only





Discover this rare combination of space and seclusion—tucked away on over five private, tree-lined acres near Broken Arrow’s southern edge. This inviting estate offers the perfect blend of privacy, charm, and everyday accessibility. Thoughtfully designed with light-filled living spaces and quality finishes, the home features a serene primary suite with a newly updated spa-style bath, a second bedroom or office on the main level, and an open-concept great room with vaulted ceilings and a cozy fireplace. Upstairs, you'll find two additional bedrooms, two full baths, and a spacious game or flex room.
The property spans two separate parcels—one zoned AG and the other commercial—offering exceptional flexibility for future use.
Step outside to enjoy a sparkling gunite pool and spa, a wood-burning fireplace, and an expansive patio surrounded by mature trees. A 30’x50’ climate-controlled shop with three overhead doors and a 12’x20’ storage shed provide ample space for hobbies, projects, or storage. Ideally located near top-rated schools, shopping, dining, and the Creek Turnpike, this is a rare opportunity to enjoy peaceful living with versatile potential—just minutes from it all.
You will definitely want to add this one to your Must-See List!