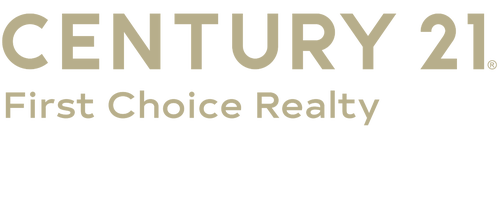


1010 W Fargo Road Claremore, OK 74019
-
OPENSat, Nov 2210:00 am - 6:00 pm
Description
2527518
$100(2025)
5,893 SQFT
Single-Family Home
2025
Other
Claremore - Sch Dist (20)
Tulsa County
Red Plains Phase Iii
Listed By
MLS TECHNOLOGY - TULSA
Last checked Nov 22 2025 at 9:26 PM GMT+0000
- Full Bathrooms: 2
- Dishwasher
- Microwave
- Oven
- Range
- Windows: Vinyl
- Disposal
- Stove
- Laundry: Electric Dryer Hookup
- Laundry: Washer Hookup
- Laminate Counters
- High Ceilings
- Gas Water Heater
- Programmable Thermostat
- Gas Range Connection
- Red Plains Phase Iii
- Fireplace: 0
- Foundation: Slab
- Central
- Gas
- Central Air
- Dues: $225/Annually
- Carpet
- Vinyl
- Roof: Asphalt
- Roof: Fiberglass
- Utilities: Water Source: Public, Water Available, Electricity Available, Natural Gas Available
- Sewer: Public Sewer
- Energy: Insulation
- Elementary School: Catalayah
- High School: Claremore
- Attached
- Garage
- 1
- 1,068 sqft
Estimated Monthly Mortgage Payment
*Based on Fixed Interest Rate withe a 30 year term, principal and interest only



