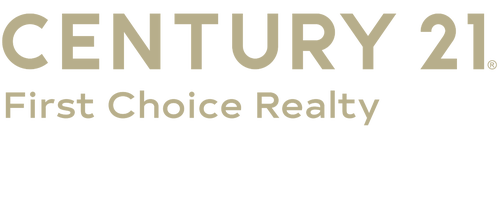


8416 S 110th East Avenue Tulsa, OK 74133
-
OPENSun, Aug 242:00 pm - 4:00 pm
Description
2532951
$4,400(2024)
6,900 SQFT
Single-Family Home
2001
Other
Union - Sch Dist (9)
Tulsa County
Oak Tree Village
Listed By
MLS TECHNOLOGY - TULSA
Last checked Aug 21 2025 at 8:16 PM GMT+0000
- Full Bathrooms: 2
- Half Bathroom: 1
- Attic
- Ceiling Fan(s)
- Gas Range Connection
- Granite Counters
- High Ceilings
- High Speed Internet
- Programmable Thermostat
- Vaulted Ceiling(s)
- Laundry: Gas Dryer Hookup
- Laundry: Washer Hookup
- Built-In Oven
- Built-In Range
- Convection Oven
- Dishwasher
- Disposal
- Gas Water Heater
- Humidifier
- Oven
- Plumbed for Ice Maker
- Range
- Windows: Wood Frames
- Oak Tree Village
- Fireplace: 1
- Fireplace: Gas Log
- Foundation: Slab
- Central
- Gas
- Multiple Heating Units
- Central Air
- Humidity Control
- Dues: $175/Annually
- Carpet
- Wood
- Roof: Asphalt
- Roof: Fiberglass
- Utilities: Cable Available, Electricity Available, Natural Gas Available, Phone Available, Water Available, Water Source: Public
- Sewer: Public Sewer
- Elementary School: Jefferson
- High School: Union
- Attached
- Garage
- 2
- 2,808 sqft
Estimated Monthly Mortgage Payment
*Based on Fixed Interest Rate withe a 30 year term, principal and interest only



