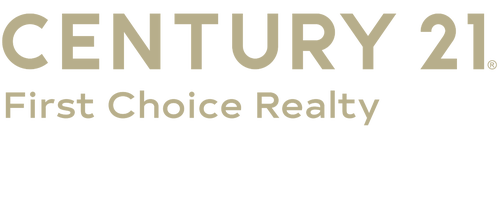


32965 E 740 Road Wagoner, OK 74467
Description
2535519
$1,619(2024)
5 acres
Single-Family Home
1998
Other
Wagoner - Sch Dist (31)
Wagoner County
Wagoner County Unplatted
Listed By
MLS TECHNOLOGY - TULSA
Last checked Jan 11 2026 at 9:39 PM GMT+0000
- Full Bathrooms: 2
- Half Bathroom: 1
- Dishwasher
- Windows: Vinyl
- Disposal
- Attic
- Ceiling Fan(s)
- Built-In Oven
- Laminate Counters
- Built-In Range
- High Ceilings
- Gas Water Heater
- Electric Range Connection
- Wagoner County Unplatted
- Mature Trees
- Corner Lot
- Fireplace: 1
- Fireplace: Other
- Foundation: Crawlspace
- Central
- Gas
- Central Air
- Crawl Space
- Carpet
- Wood
- Roof: Asphalt
- Roof: Fiberglass
- Utilities: Other, Water Source: Rural, Water Available, Electricity Available, Natural Gas Available, Phone Available, Cable Available
- Sewer: Septic Tank
- Elementary School: Wagoner
- Middle School: Wagoner1
- High School: Wagoner
- Attached
- Garage
- Garage Faces Side
- 2,180 sqft
Estimated Monthly Mortgage Payment
*Based on Fixed Interest Rate withe a 30 year term, principal and interest only




This well-loved, one-owner home is Move-in ready. Property features: Two covered porches front and back, mature trees, including pecan trees, that provide great shade in the summer, and a three-bay lean-to equipped with electricity. A fenced garden area designed to keep wildlife out, French drains were installed in 2024. Interior Features: Three spacious bedrooms, two full bathrooms, and a convenient half bath near the utility room.kitchen with many cabinets, a built-in microwave (one year old), and a cooktop with a built-in oven (three years old). Cherry wood flooring, tile, carpet, with oak trim throughout, a split floor plan, the living space has French doors leading to the back covered porches. The en-suite features a built-in chest for extra storage, direct access to the covered patios, and a spacious walk-in closet. Additional Space: Second-level bonus area offering 235.6 sq. ft. with a sink, closet, and a huge floored attic space.
Shop and Utilities: A 30x20 m/l shop with concrete floors, 220V wiring with an electrical panel, and overhead doors measuring 8 ft for convenient access. The storm shelter is conveniently located right beside the shop. Recent upgrades include a new HVAC system installed in 2024, piers added in 2025, and a roof replaced in 2019.Location: Just about 500 feet from the fire department.Located in the Long Bay area near Taylor Ferry, less than a mile from Fort Gibson Lake. Horses and other animals are welcome, NO HOA! This home is ready for new owners